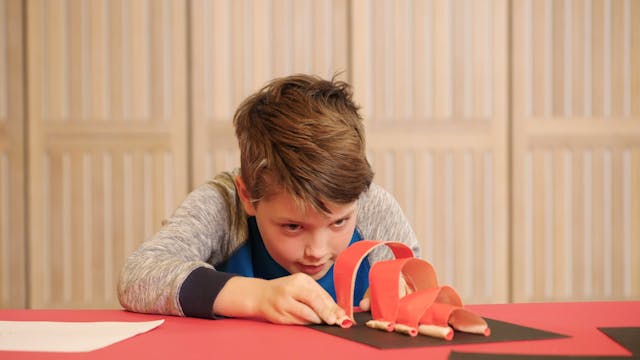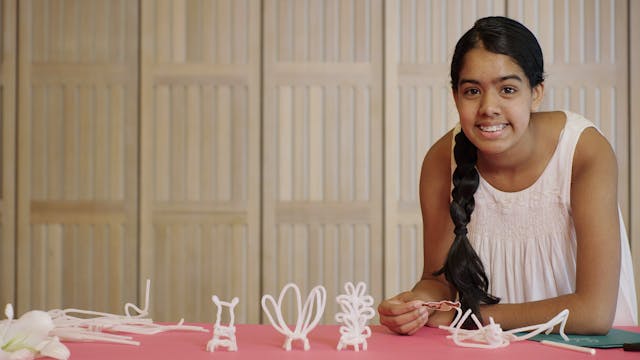Inspire your mini-architect with projects from ‘Utzon’s Universe’, a book of craft inspired by Sydney Opera House architect Jorn Utzon. Find the full guide on Backstage: http://bit.ly/UtzonsUniverseE02
To get you started, we’re sharing a 5-part series of how-to videos with fun projects for kids of all ages. In this exercise you are going to build a model of a house which fits perfectly to the place where it is to be built, just like Jørn Utzon did when he built his own.
Come back for Epsiode 3: A Soft Cave next week!
INTRODUCTION
Before you start, we recommend that you first try making a figure of yourself.
In this exercise you are going to build a model of a house which fits perfectly to the place where it is to be built, just like Jørn Utzon did when he built Can Lis. Your house needs to be built in a tree. You must study the tree and survey its surroundings before you start building.
WHAT TO DO
Outdoors
1. Taking your sketch book, pencil, and a small mirror with you, go outside, and find a large tree
2. Go in under the tree and study the crown of the tree closely by holding the mirror in front of your face. Catch the crown of the tree in your mirror so you can study the branches and their placement closely.
3. Move away from the tree and draw it. What kind of tree is it? Does it stand alone? Also draw the surroundings of the tree.
4. Afterwards find a branch with at least one bifurcation. You need to use the branch as a mini-tree for your house. Use the pruning shears for cutting the branch.
Indoors
1. Prune the branch with the pruning shears. It has to have a flat bottom so that it can stand as a small tree.
2. Glue the little tree onto the middle of a sheet of cardboard, approximately 25 x 25 cm. To support the tree, glue short, narrow pieces of cardboard around the foot. Both the tree and the pieces of cardboard need to be glued down well.
3. Study your little tree closely and decide where in the tree you want to build your house. Consider whether the house consists of several small buildings and what views you would like to have for the individual rooms.
4. Choose the scale you want to use, 1:20 or 1:50. Place your scale figure in the house model from time to time so that you maintain the right scale while building.
5. It is a good idea to place the floor on the bifurcated branch. Cut out a piece of card as a floor and trim it to fit the branch.
6. Also think about how you will come up into the tree and how you will move around in it. Ladder and stairs can be built using thin sticks or wire, for example.
7. Continue to build walls and a roof for your house out of card. Remember to cut openings for windows and a door before you glue the walls in place.
8. Use artificial or modelling grass if you want to have small gardens or green spaces on your model
9. Finish by placing your scale figure in the model.
Based on Strandberg Publishing's 'Utzon's Universe' by Malene Abildgaard and Julie Dufour.
Up Next in Season 1
-
Utzon's Universe: A Soft Cave - Episo...
In this exercise you are going to build a model of a cave without right angles - maybe inspired by Jørn Utzon's proposal for the Jorn Museum in Silkeborg. The cave can be for you or for someone you know. Find the full guide on Backstage: http://bit.ly/UtzonsUniverseE03
Inspire your mini-architec...
-
Utzon's Universe: A Chair with Form -...
Inspire your mini-architect with projects from ‘Utzon’s Universe’, a book of craft inspired by Sydney Opera House architect Jorn Utzon. To get you started, we’re sharing a 5-part series of how-to videos with fun projects for kids of all ages.
Come back for Episode 5: Platform with a Room next w...
-
Utzon's Universe: A Platform with a R...
In this exercise you are going to work with a platform and shells, like Jørn Utzon did with the Sydney Opera House. Find the full guide on Backstage: http://bit.ly/UtzonsUniverseE05
Inspire your mini-architect with projects from ‘Utzon’s Universe’, a book of craft inspired by Sydney Opera House ...



